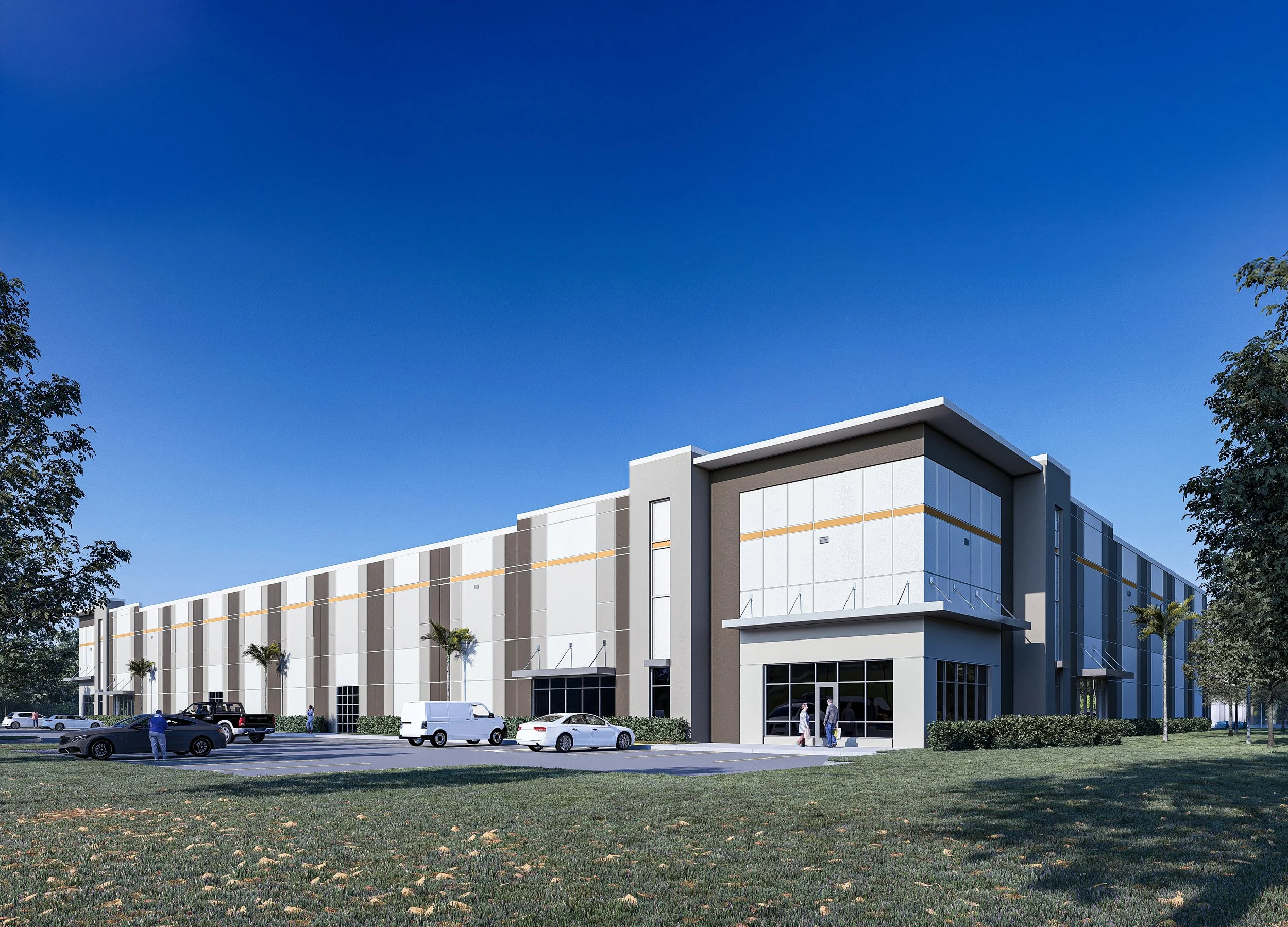
Class A Industrial Park
Coming Q3-Q4 2026
View our Virtual Tour Below
North Site
128,515 Total SF Available
-
Building Type: Rear Load
Building Size: 65,493 SF
Suite Size: 21,954 - 65,493 SF
Dock Doors (9’x10’): 20
Ramps: (12’x14’ Doors): 4
Spec Office: 1,511 SF
Ceiling Height: 28’
Column Spacing: 46’ x 54’
Building Depth: 140’
Car Parking: 64
Truck Court: 160’ shared
Sprinkler: ESFR
Power: 1600 A - 480 V, 3 Phase
-
Building Type: Rear Load
Building Size: 64,022 SF
Suite Size: 16,060 - 64,022 SF
Dock Doors (9’x10’): 20
Ramps (12’x14’ Doors): 3
Spec Office: 1,511 SF
Ceiling Height: 28’
Column Spacing: 50’ x 54’
Building Depth: 150’
Car Parking: 63
Truck Court: 160’ shared
Sprinkler: ESFR
Power: 1600 A - 480 V, 3 Phase
South Site
132,066 Total SF Available
-
Building Type: Rear Load
Building Size: 39,002 SF
Suite Size: 39,002 SF
Dock Doors (9’x10’): 11
Ramps (12’x14’ Doors): 2
Spec Office: 2,220 SF
Ceiling Height: 28’
Column Spacing: 46’ x 54’
Building Depth: 140’
Car Parking: 56
Truck Court: 160’ shared
Sprinkler: ESFR
Power: 1600 A - 480 V, 3 Phase
-
Building Type: Rear Load
Building Size: 48,692 SF
Suite Size: 13,717 - 48,692 SF
Dock Doors (9’x10’): 17
Ramps (12’x14’ Doors): 3
Spec Office: 1,511 SF
Ceiling Height: 28’
Column Spacing: 46’ x 54’
Building Depth: 130’
Car Parking: 67
Truck Court: 160’ shared
Sprinkler: ESFR
Power: 1600 A - 480 V, 3 Phase
-
Building Type: Rear Load
Building Size: 44,382 SF
Suite Size: 22,691 - 44,382 SF
Dock Doors (9’x10’): 13
Ramps (12’x14’ Doors): 3
Spec Office: 1,511 SF
Ceiling Height: 28’
Column Spacing: 46’ x 54’
Building Depth: 140’
Car Parking: 41
Truck Court: 160’ shared
Sprinkler: ESFR
Power: 1600 A - 480 V, 3 Phase